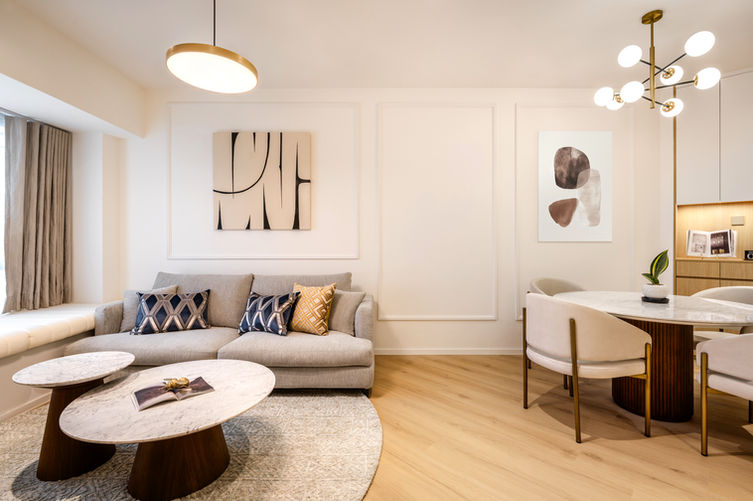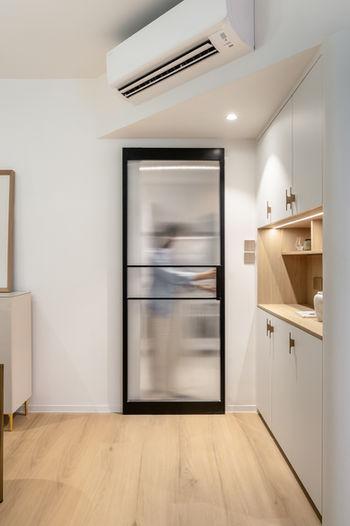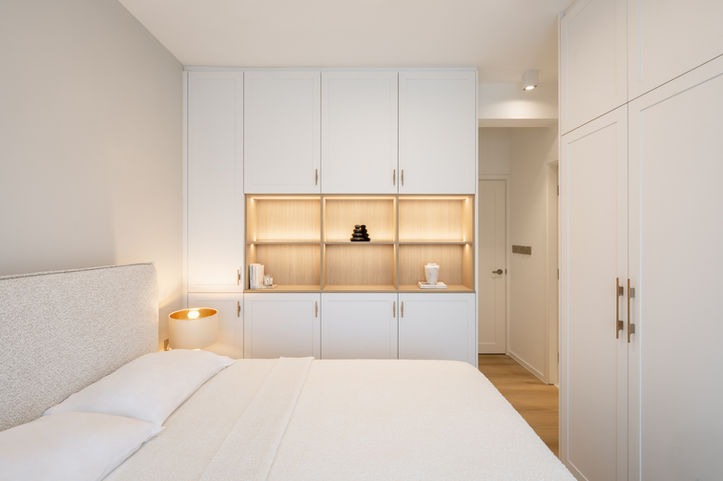
Oscar by the Sea
At a glance
District: Tseung Kwan O
Square Footage: 769 square feet
Remodeling Budget: Approximately HKD 1.1m
Construction Time: Approximately 5 months
The Brief:
A family of 4 sought to refresh the home they’d cherished for over 20 years. The space craved a full gut out transformation. The original layout no longer suited their lifestyle and limited storage made rooms feel cramped.

About The Remodel
This full remodeling transformed the three-bedroom, two-bathroom, apartment—revitalizing its layout while preserving the original floorplan. A family of four, longtime residents of over 20 years, sought a complete refresh to align the space with their evolving lifestyle. Storage had long been the primary constraint, shrinking the home’s perceived scale despite its generous footprint.
Guided by their first collaboration with us, the family arrived with a refined vision shaped by years of travel—particularly drawn to the understated elegance of European hotels. Over five months, with minimal changes to wall partitioning, we reimagined the foundation: brighter finishes, streamlined storage, and clean architectural lines that quietly elevate the space.
A significant portion of the budget was reserved for curated loose furniture and accessories, so the design prioritizes a luminous, neutral canvas—allowing their carefully selected pieces to command attention as the true focal points. The result is a home that feels both intimately familiar and quietly luxurious: elegant in its restraint, timeless in its calm, and perfectly attuned to the family’s rhythm.

Design & Planning

Demolition &
Site Prep

Electrical, Plumbling
& HVAC
Surfaces &
Finishes

Structure & Carpentry



Custom Cabinets &
Built-In Furniture
Kitchen & Bathroom
Home Styling
.png)

Lighting
Living Room
The living room embraces the diagonal wall with quiet luxury, elevated by elegant wall mouldings in a golden-ratio grid, painted in a brighter, warmer white. Brighter SPC wood flooring glows softly underfoot, enhancing the refined flow. A linen sectional, marble nesting tables, and silk rug anchor the space; soft lighting grazes the mouldings, and spare abstract art completes the serene, collected calm.
The Final Look
Dining Room
Diagonal walls often grace homes with a distinctive diamond shaped layout, adding architectural flair, yet they can pose real challenges for maximizing space. In this instance, a diagonal wall separates the kitchen from the main living area, creating an acutely narrow corner that renders storage nearly inaccessible and the space frustratingly underutilized.
Renderings


The Final Look
Guest Bathroom

Before


“It was challenging because its never easy to cater towards clients with very differing opinions, but ultimately it was extremely satisfying, seeing clients happy with the end result felt great, felt nice to make a new space that the entire family likes.”
Jodie Ip Tosaki - Design Manager
Kitchen
The kitchen, once cramped by overlapping storage and a faux beam cutting cabinets short amid cluttered beams, now flows with ease. A seamless false ceiling conceals the chaos for clean unity, while cabinets rise upward to reclaim generous vertical storage.
In collaboration with LG Electronics, the sleek WashTower stacks the washer and dryer vertically, streamlining laundry, saving space, and syncing cycles with smart AI, all in an elegant, functional design. The slim French door fridge adds ample, frost-free storage with precise cooling and thoughtful zones, keeping everything fresh and organized. Every inch now serves with quiet sophistication.
The Final Look
Under Construction
The elbow grease that brings the vision to life
Master Bedroom +
En Suite
The master bedroom and en suite received a tasteful refresh: walls repainted in soft, luminous tones, complemented by a custom C-shaped cabinetry system that wraps the space from ceiling to floor for maximal storage without overwhelming the room. In the en suite, beautiful teal tiles gleam against matching curtains, infusing serene cohesion and a subtle nod to their European-inspired palette.
Renderings


The Final Look
Guest Bathroom

Before
_JPG.jpg)






















