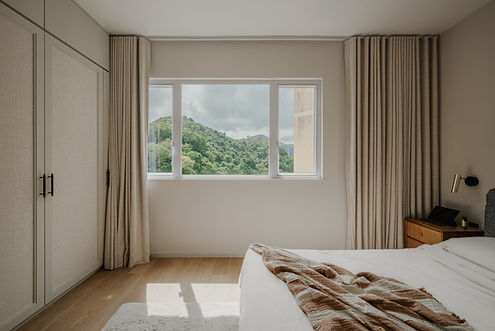
Viking Villas
At a glance
District: North Point
Square Footage: 700 square feet
Remodeling Budget: Approximately HKD 900k
Construction Time: Approximately 5 months
The Brief:
Our client, a successful professional, envisioned a Scandinavian-inspired interior that seamlessly blends modern design with natural warmth. To enhance the sense of space, he requested graceful arched hallways throughout. We refreshed the original walls and flooring with brighter, warmer materials and tones, while preserving the existing layout. The spare bedroom was thoughtfully transformed into a serene home study.
The ultimate goal: a cozy, peaceful retreat where he can unwind, recharge, and truly feel at home.

About The Remodel
This full- gut out remodel transformed a two-bedroom, one-bathroom apartment into a serene one-bedroom plus study for a busy professional in his late 30s, his first major investment, while thoughtfully preserving the original layout to maximize flow and function. Inspired by our initial collaboration, he envisioned a Scandinavian sanctuary of clean lines and zen-like calm, so we refreshed the foundation with light SPC wood flooring, bright and warm walls, streamlined built-in storage, elegant arched hallways, and custom dining-area shelving for effortless everyday access. The result is a peaceful, cohesive retreat that feels like home from day one.

Design & Planning

Demolition &
Site Prep

Electrical, Plumbling
& HVAC
Surfaces &
Finishes

Structure & Carpentry



Custom Cabinets &
Built-In Furniture
Kitchen & Bathroom

Lighting
.png)
Home Styling
Living Room
The living room was completely revitalized with new windows that flood the space with natural light, freshly repainted ceilings and walls in warm, inviting tones, and bright beige oak matte wood flooring that adds warmth and elegance underfoot.
Our design manager carefully handpicked every lighting fixture, creating an adjustable system perfect for setting any mood, from cozy evenings to vibrant gatherings. To maximize space and ensure seamless cohesiveness, we customized all storage in the living and dining areas, blending functionality with refined Scandinavian style.
Renderings


Dining Room
The dining room flows effortlessly from the living area thanks to a floor-to-ceiling built-in storage unit crowned with a graceful arched top, seamlessly echoing the hallway arches while creating an invisible yet elegant partition between spaces.
This custom shelving provides ample storage and a dedicated spot for everyday decor and essentials, enhancing both function and style. To elevate the airy, open feel, our design manager replaced the main light with a sleek, modern fixture that perfectly complements the room’s light-filled flow and Scandinavian serenity.
Renderings


Master Bedroom
The master bedroom became a serene retreat with custom floor-to-ceiling wardrobes featuring a sleek, modern fabric exterior that blends style and functionality, offering ample space for clothing, suitcases, and essentials to keep the room beautifully clutter-free.
To evoke a luxurious hotel ambiance, we installed elegant bedside lights on either side of the bed, perfect for reading or unwinding in comfort. New windows were added to frame an unobstructed view, flooding the space with natural light and enhancing the calm, Scandinavian-inspired atmosphere.



Renderings


Under Construction
The elbow grease that brings the vision to life
Study
The spare bedroom was thoughtfully transformed into a beautiful, functional study, complete with new windows that invite abundant natural light and a sleek false ceiling for a polished, modern finish. We custom-built a spacious work table with integrated storage shelves for effortless access to books and essentials. Knowing our client’s passion for reading, our design manager carefully selected lighting to create the perfect ambiance for focused work, quiet reflection, or relaxed evenings with a good book.
Rendering

Kitchen
The kitchen was reimagined with sleek stone walls replacing outdated tiles, instantly elevating the space with natural texture and modern elegance. Every appliance was seamlessly tucked away to maximize openness and accessibility, while the refrigerator was cleverly camouflaged within matching cabinetry and countertops, eliminating visual bulk and enhancing the room’s spacious feel. The result is a streamlined, cohesive modern kitchen that flows effortlessly with the home’s serene Scandinavian style.
Renderings





