
Hoi Kwong Court
At a glance
District: Quarry Bay
Square Footage: ~400 square feet
Remodeling Budget: HKD 580K (all materials and labor)
Construction Time: Approximately 3 months
The Brief:
The client, a single male professor from Ireland, sought to transform his newly acquired property into a personalized home. His vision was to create an open, inviting space ideal for both comfortable living and hosting occasional gatherings with friends and colleagues.
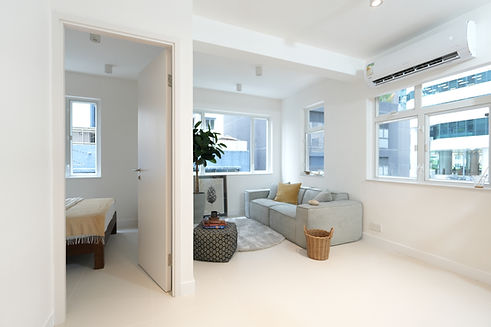
About The Remodel
This project involved a full gut renovation to reimagine the apartment’s layout and functionality. Originally a two-bedroom apartment, we demolished one bedroom wall to create a larger, more open living and dining area, enhancing the sense of space.
Despite the apartment’s modest square footage, we prioritised an open and airy feel by using a neutral color palette. To add vibrancy, we incorporated bold accents, such as blue and teal feature walls in the bathroom and kitchen, creating a balance of sophistication and warmth.
Keep scrolling to see the transformation!

Design & Planning

Demolition &
Site Prep

Electrical, Plumbling
& HVAC
Surfaces &
Finishes

Structure & Carpentry



Custom Cabinets &
Built-In Furniture
Kitchen & Bathroom
Home Styling
.png)

Lighting
Kitchen
Despite the kitchen’s compact size, we reconfigured the layout to ensure all essential appliances fit seamlessly. Previously, the kitchen and bathroom were connected by a door, but we blocked this door to separate the two spaces, improving functionality and privacy. By relocating the sink, we optimised usability and workflow.
Additionally, we introduced a small bar-cabinet, which provided extra storage and counter space, enhancing the kitchen’s functionality. A standout feature was the incorporation of vibrant blue tiles, adding a pop of color and personality to the space while maintaining a cohesive design.
Renderings

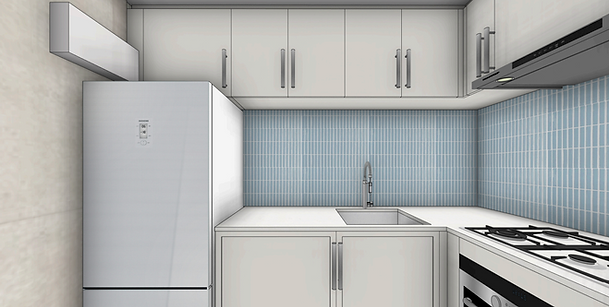
The Final Look
Living Room
To enhance the living and dining area, we transformed the space by demolishing a wall that originally separated a bedroom, creating a more expansive and open layout.
We also upgraded the air conditioning system, replacing a dated window-type unit with a modern, cost-effective split-type AC. This change not only improved the room’s aesthetics but also increased energy efficiency and reduced noise, elevating the overall living experience.
To fulfil the client’s request for a cozy yet versatile atmosphere, we installed dimmable lighting, allowing for adjustable ambiance to suit both daily living and social gatherings.
Renderings
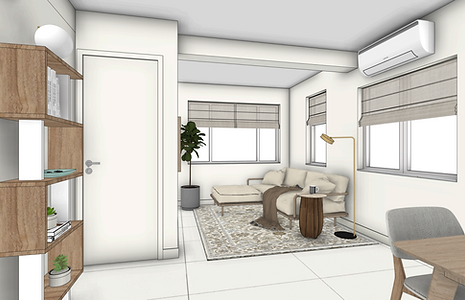

The Final Look

"Working with smaller spaces always presents challenges, but collaborating with the client was a delight. His clear vision and openness allowed us to craft a design that perfectly met his needs while maximising every inch of the space.
Jamie Lee - Design Manager
Bedroom
The bedroom was designed with functionality and storage in mind. We replaced the client’s previous clothing rack with a custom-built, full-height wardrobe, tailored to accommodate both clothes and shoes. This bespoke cabinetry, featuring high-quality handles sourced from Denmark as per our recommendation, maximized storage while maintaining a sleek, modern aesthetic that complemented the rest of the home.
Additionally, we enhanced the room’s comfort by upgrading the air conditioning system, swapping an outdated window unit for a sleek split-type AC, which improved energy efficiency, reduced noise, and elevated the overall ambiance of the space.
Renderings
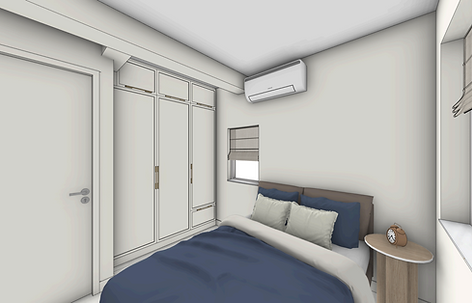

The Final Look
Under Construction
The elbow grease that brings the vision to life
Bathroom
To maximise the sense of space in the small bathroom, we installed a sliding door with a hidden track system, creating a sleek and open feel. Despite the limited square footage, we successfully incorporated all necessary fixtures without compromising on comfort or style.
Feature tiles in a teal were added to elevate the design, making the bathroom both functional and visually striking.
Renderings


The Final Look
Our Latest Remodels
A Minimalistic Bachelor Pad
Designing with the clients need in mind. A simple, yet cozy renovation.











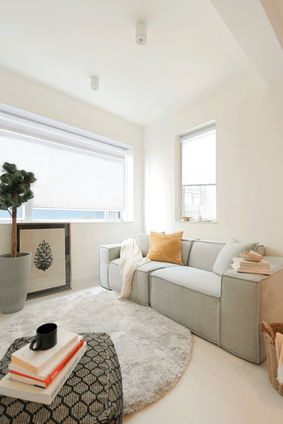




























_edited.jpg)


