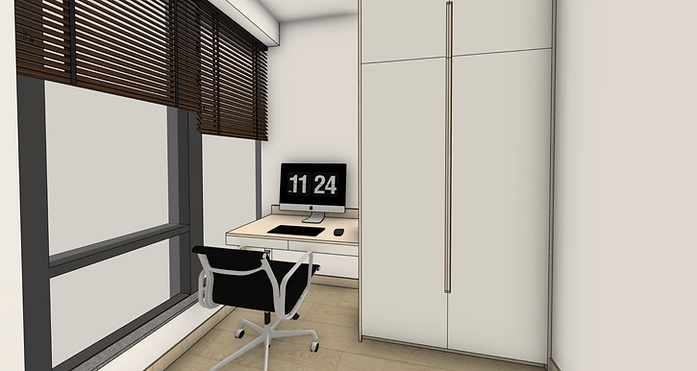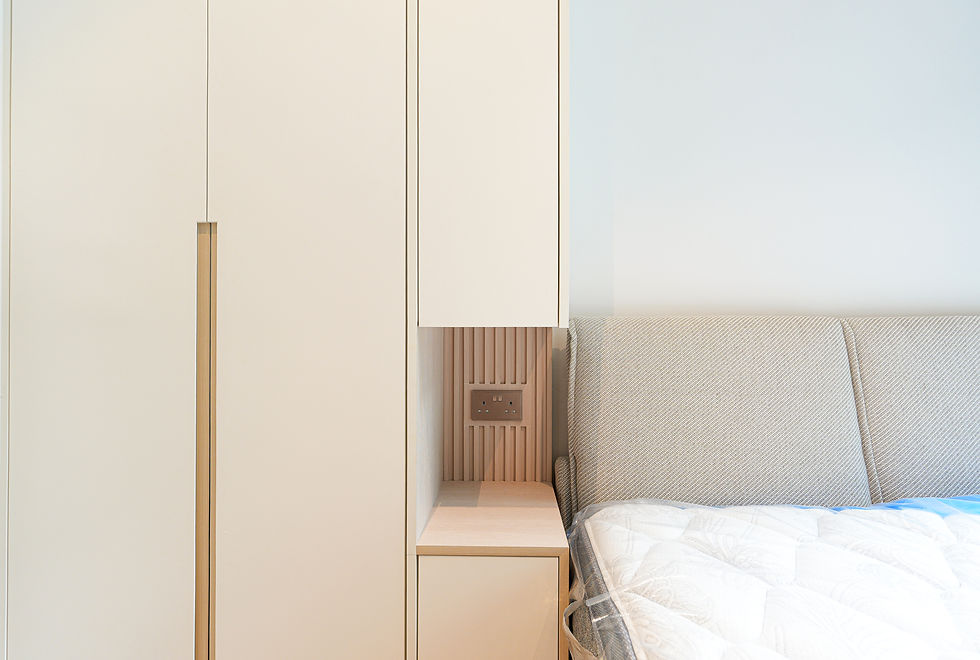
La Montagne, Southside
At a glance
District: The Southside, Wong Chuk Hang
Square Footage: 535 square feet
Property Features: 1 bedroom, 1 living room, kitchen, study, bathroom
Construction Time: Approximately 4 months
The Brief:
A young professional from Korea recently purchased a new build on the Southside, aiming to create a comfortable and homey environment. His vision center on a bright, airy space with a clean, functional design, incorporating ample storage solutions without compromising the open feel of the home.

About The Remodel
This refresh transformed the two-bedroom, one-living-room, one-bathroom, one-kitchen apartment while retaining its original layout to minimise cost and expedite the timeline.
One bedroom was transformed into a study, featuring custom floor-to-ceiling cabinets to boost both storage and style. We kept cabinets near the windows to let natural light pour in, maintaining an open, airy vibe. The original single-bulb lighting per room was upgraded with dropped ceilings and built-in lights in the main areas for a brighter, modern look.
We also got clever with existing outlets, like adding a hidden socket under the study’s desk that connects to the wardrobe, enhancing functionality without major rewiring.

Design & Planning

Demolition &
Site Prep

Electrical, Plumbling
& HVAC
Structure & Carpentry

Surfaces &
Finishes


Custom Cabinets &
Built-In Furniture

Lighting
.png)
Home Styling
Living Room
To create a bright and luxurious living room, we designed a floating internal storage shelf disguised as a media console, keeping the look clean and uncluttered while maximizing functionality. Mounted higher on the wall to balance the tall ceilings, the TV console’s floating design enhances the airy feel, especially since the client opted against floating shelves above the TV.
We installed a false ceiling with recessed lighting to address the original single light point’s limitations, delivering generous illumination in a sleek, modern design.
To fulfill the client’s vision for a hotel-like ambiance, we incorporated curtain pelmet LED lighting, enhancing the luxurious feel with soft, elegant illumination that complements the room’s airy and spacious atmosphere.
Renderings


The Final Look
Dining Room
To transform the dining room attached to the living room in the client’s apartment, we tackled the issue of limited natural light and a single light point by installing a false ceiling with recessed LED lighting, creating a bright and welcoming ambiance ideal for dining
and gatherings.
We designed custom cabinets to provide more storage for shoes, kitchenware, and cutlery, seamlessly integrated to maintain a clean and uncluttered aesthetic. These enhancements elevated the dining room into a functional yet elegant space, perfectly suited for both daily use and entertaining.
The Final Look

"Working on this cozy new-build apartment was a fulfilling project, particularly because I was able to meet the client’s tight schedule and maintain a cost-effective approach. It was fun to figure out creative solutions, and the client's clear communication allowed for a smooth remodeling journey.
Jodie Ip Tosaki - Design Manager
Study/ Office
The study was crafted as a cozy, functional space for work, storage, and keeping books organised, customised to the client’s lifestyle.
To maintain a cost-effective approach, we preserved the existing layout and got creative with the space’s infrastructure. For example, we installed an under-mount socket beneath the desk, seamlessly threading it into the wardrobe where the original socket was located, enhancing functionality without costly rewiring.
Renderings


The Final Look
Under Construction
The elbow grease that brings the vision to life



Bedroom
The master bedroom was designed to combine luxury and practicality, featuring custom floor-to-ceiling cabinets that seamlessly connect to a nightstand with a built-in outlet, giving the room a sleek, hotel-like vibe.
To optimise space, we partially demolished a wall between the hallway and master bedroom to create a linen closet, perfect for storing cleaning supplies, detergent, and a laundry basket, as the bathroom lacked sufficient space. This linen closet extends into the master bedroom, blending smoothly with an L-shaped wardrobe. Instead of a separate bedside table, we integrated it into the wardrobe design, maximizing space with enclosed shelving above for a clean, functional look.
Renderings


The Final Look
Our Latest Remodels
A Minimalistic Bachelor Pad
Designing with the clients need in mind. A simple, yet cozy renovation.



























_edited.jpg)


